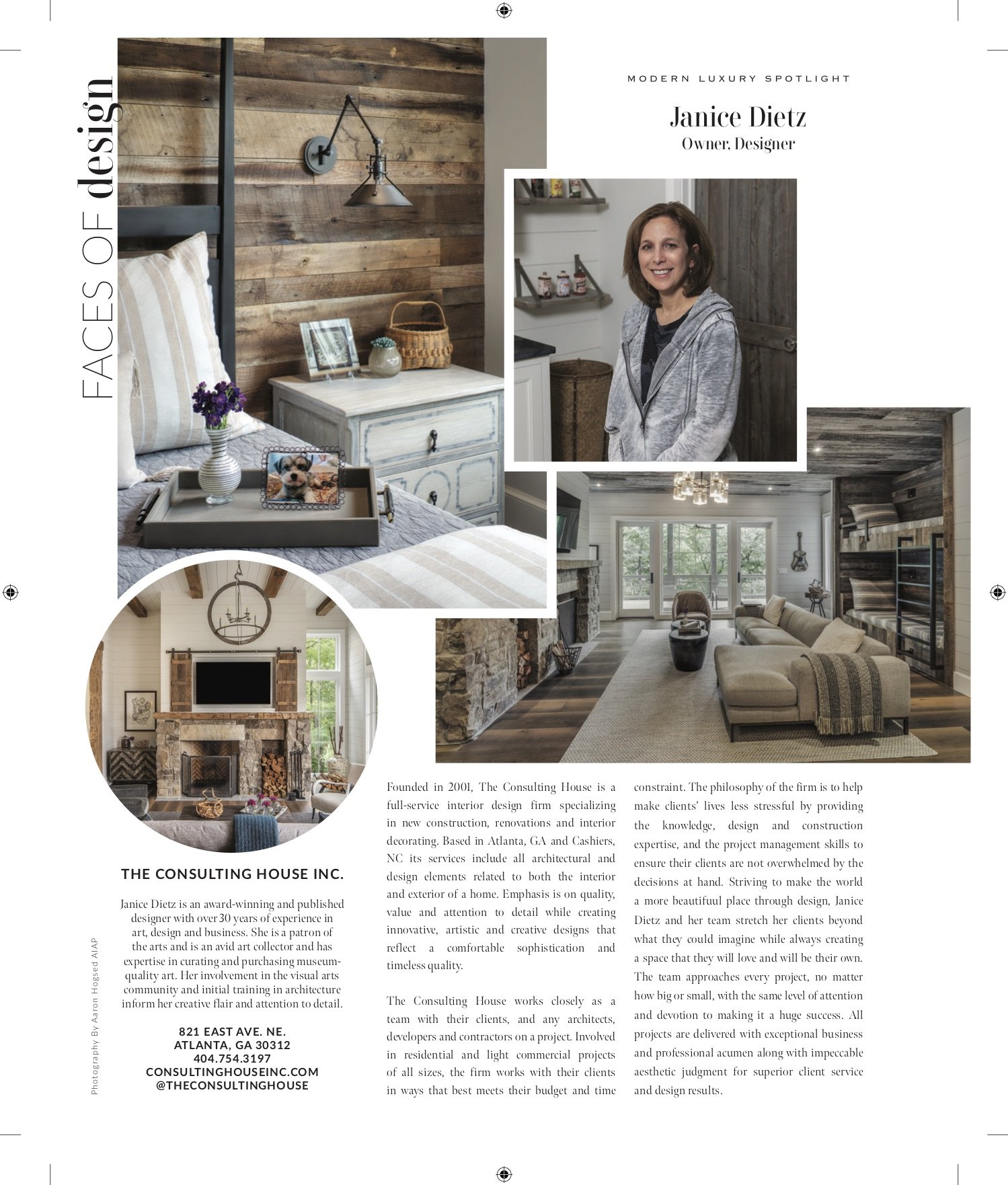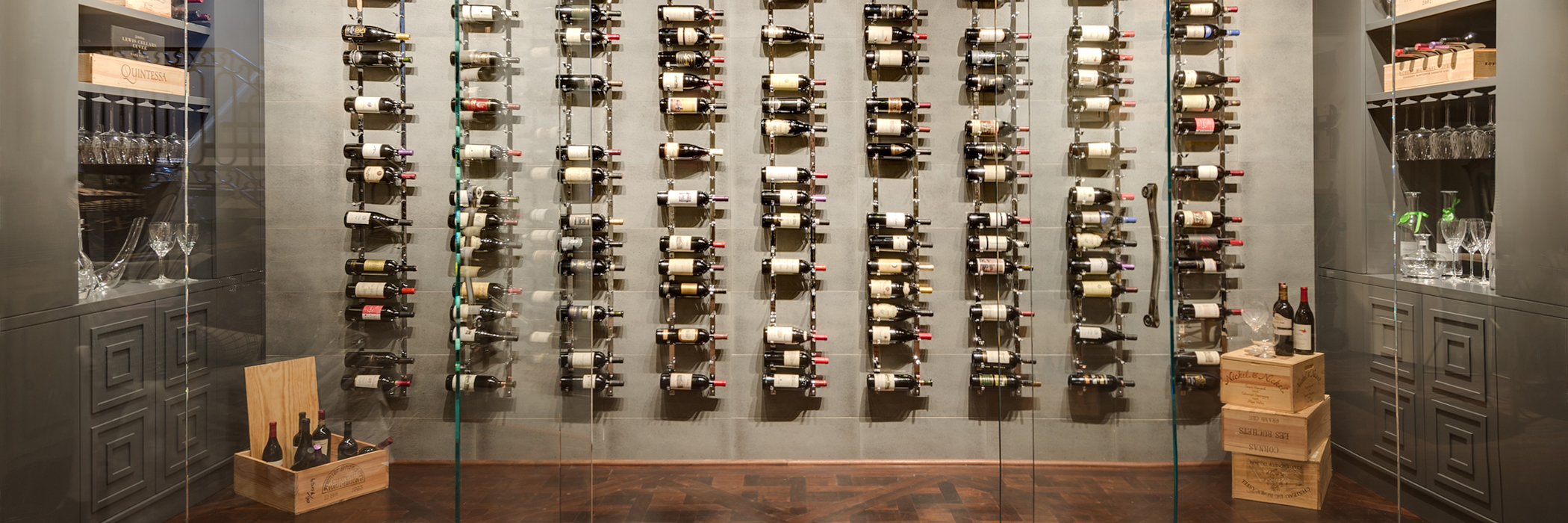My designs published in the January 2024 Atlanta Homes & Lifestyles issue.
Book Nook
Loft, Hallway, & Upper Laundry Room Janice Dietz, The Consulting House
Located along a passageway, an upstairs loft-like space was transformed by Janice Dietz into a quiet retreat suitable for relaxing, reading, working, or gathering. “I considered the other rooms in the house to determine how to give this space function.” Grounding the space with an antique rug, the designer amplified its warm tones with metal details, such as swing-arm wall lights, and wood finishes, including shutters and custom shelving made of brass and reclaimed wood. A contemporary-style upholstered chaise is joined by a nearby library-table desk, another piece that was designed by Dietz. The hallway also has a warm feel, owing to a gallery-style assemblage of artwork specifically commissioned for the space. Dietz treated the laundry room with a similar eye for detail, particularly in a collage of framed artwork that was drawn by the designer’s husband using his iPhone. “It was nice to be able to incorporate a whimsical element to the space.”
Loft FLOORING The European Company RUG Designer Carpets CHAISE FABRIC Romo PILLOW FABRIC, THROW Holland & Sherry SIDE TABLE Jerry Pair FLOOR LAMP R Hughes ARTWORK Through Tew Galleries SHELVING AND SHUTTER FABRICATION Taylor’d Designs LIBRARY TABLE FABRICATION Chris Flores and Wendy Digel Hallway ARTWORK Craig Greene of the Nashville Artist Collective, Merrell Thompson Laundry Room COUNTERTOP Vadara, fabricated by A Touch of Stone, Inc. WINDOW SHADES Hartmann & Forbes

















